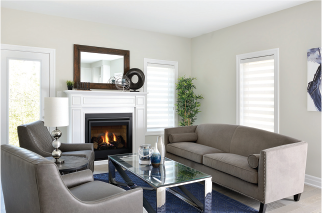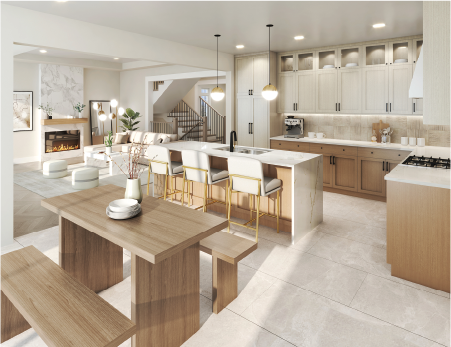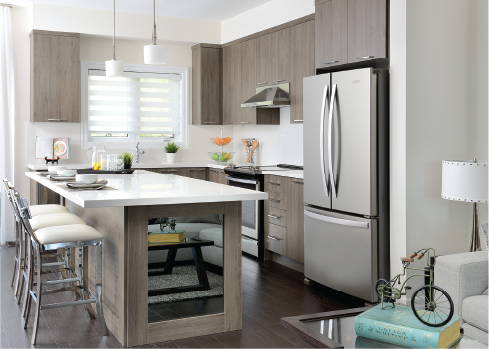
INSPIRED DESIGNS
AND FEATURES
AND FEATURES

IMPRESSIVE EXTERIOR FEATURES
- Main entries featuring impressive single or double metal insulated doors with glass window inserts (as per plan).
SUPERIOR INTERIOR FEATURES
- Homes feature (+/-) 8’ basement ceilings, soaring (+/-) 9’ main floor ceilings and (+/-) 8’ second floor and loft ceilings (where applicable). (Except in sunken or raised areas, stairways and where there are raised, dropped or cathedral ceilings).
- Easy maintenance smooth ceilings in kitchen, laundry room, powder room and all bathrooms. Stippled ceilings with +/- 4” smooth border throughout finished areas on main and second floor (if applicable).
- Natural finish oak veneer stairs to finished areas with oak handrail and nosing and choice of either oak or metal pickets (as per plan, from builder’s standard samples).
- 34” built-in, efficient linear electric fireplace (as per plan).

GOURMET KITCHEN FEATURES
- Custom designed deluxe kitchen cabinets with taller upper cabinets and brilliant stone countertops in a variety of distinct styles from builder’s standard samples, as per plan.

LUXURIOUS BATHROOM FEATURES
- Impressive Master Ensuite bathroom shower stall (as per plan) to include elegant grand marble surround, pot light and 10 mm frameless glass enclosure fastened with L-brackets.
- Stunning freestanding soaker bathtub with an exquisite Roman tub filler in Master Ensuite bathroom (as per plan). Drop-in tub in spacious tiled enclosure to secondary bathrooms as per plan).
- Elongated toilets with soft close seats in all finished bathrooms.
- Upgraded chrome finish faucets for a refined look in all vanities and showers. Master Ensuite includes luxuriously serene rain shower head. All other tub/showers include handheld shower on shower arm bracket (as per plan, from builder’s standard samples).
EXQUISITE FLOORING FINISHES
- 3 ¼” x ¾” natural and timeless, prefinished engineered hardwood on ground floor and upper hall (excluding tiled areas and bedrooms; from builder’s standard samples).
- Magnificent 12” x 24” porcelain tile flooring in entry, powder room, bathrooms, kitchen, breakfast areas, laundry room, continuing below to basement finished area (as per plan, from builder’s standard samples).
- Luxurious premium quality 40 oz. broadloom with foam underpad in bedrooms, loft areas and finished basement rooms (as per plan). Your choice of one colour from builder’s standard samples.
LIGHTING & ELECTRICAL
- 200 amp electrical service with accessible circuit breaker panel.
- Innovative provisions for rough-in electric car charger in garage for convenience.
